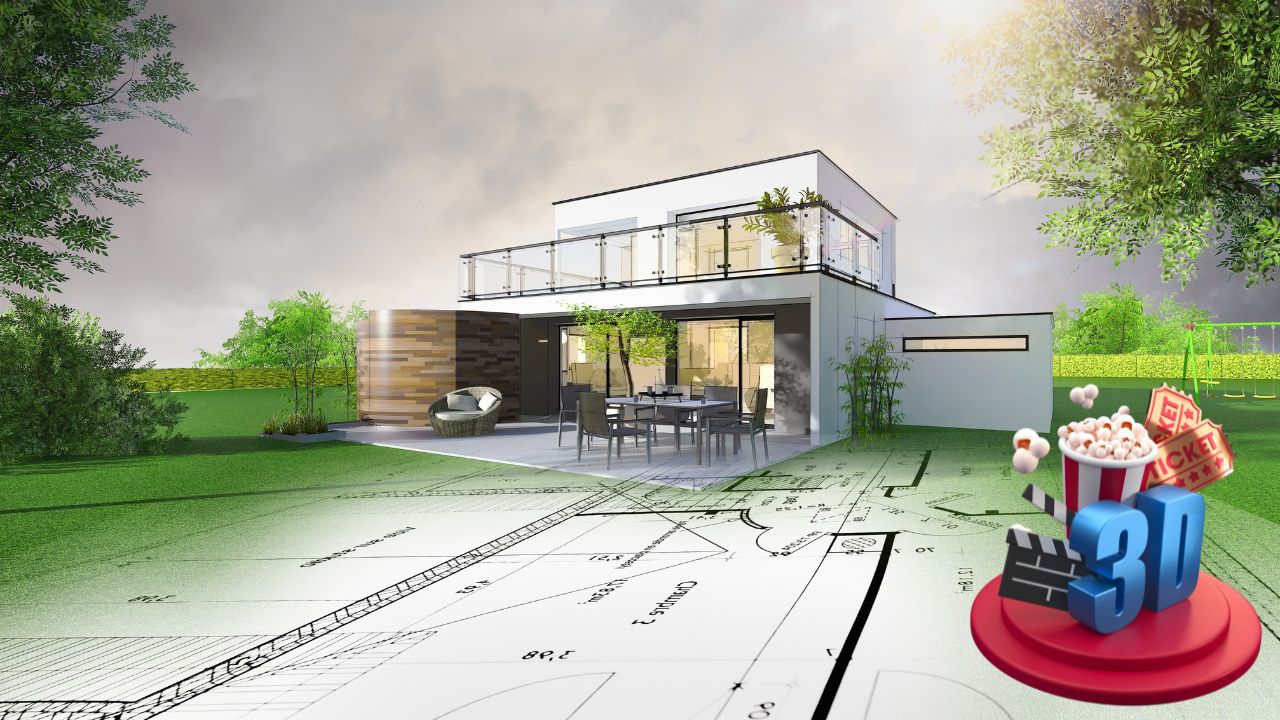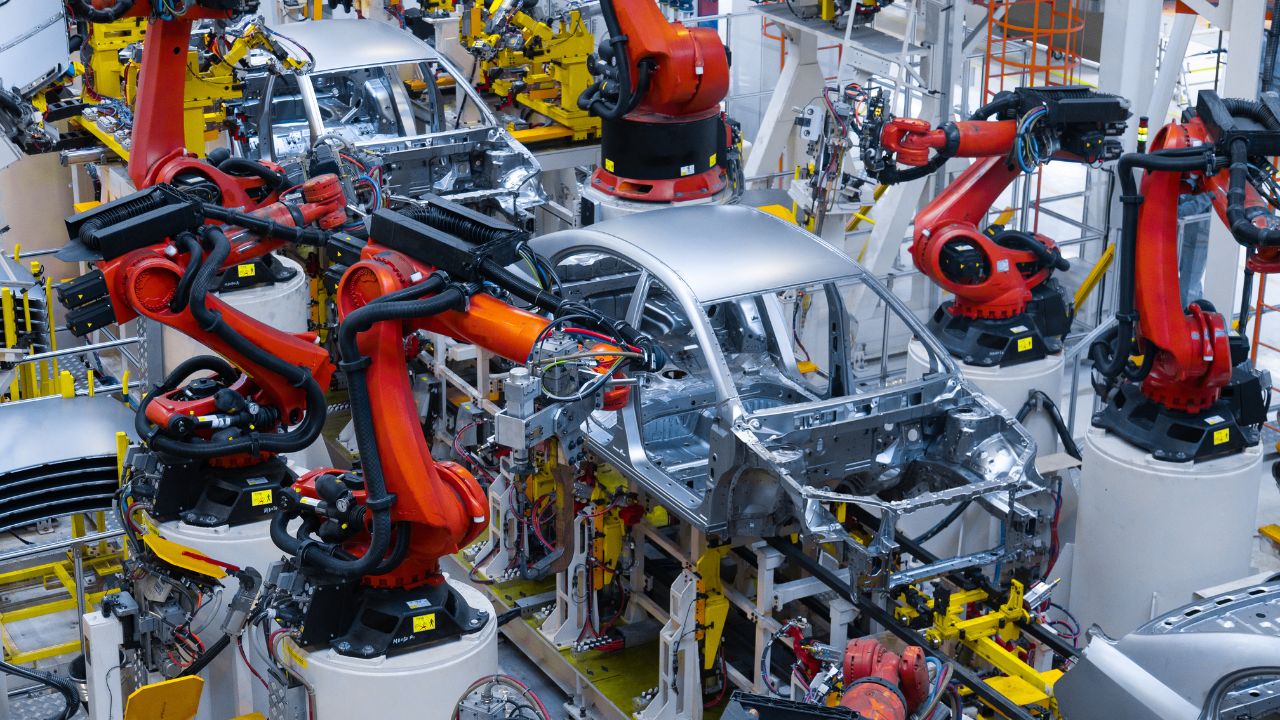In current times, when it is necessary to devote minimal space and bring in as much light as possible through home design, intelligent layouts are a smart solution. These types of designs beautify the property, serve a better purpose, and make it much more livable and comfortable. In this article, we will learn different techniques and elements to realise the golden mean between space efficiency and natural lighting in a new home design.
Open Concept Living
Ever since homes, and in particular residential units, have followed the footsteps of getting open-concept, the trend in curated new home design has stuck. Open layouts eliminate many unnecessary walls and allow for a smooth transition in spaces: kitchens, dining rooms, and living rooms. This method promotes interaction amongst collective family members while also promoting natural light throughout the residence. Expansive windows and large skylights contribute to this, keeping spaces open and airy.
Multifunctional Spaces
Modern homes need to be functional and flexible. This demand could be effectively met by designing multifunctional spaces. For example, a dining space can also be a home office during the day. Adjustable furniture or movable partitions add versatility to spaces, allowing residents to repurpose their spaces based on need. This flexibility not only allows square footage to be utilized to its fullest but also caters to a variety of living styles.
Innovative Storage Solutions
Messiness restricts space and light in the house. Finding clever storage solutions is critical for keeping the area tidy. Space-efficient designs such as built-in shelving, under-stair storage, and recessed cabinets provide more storage without taking up space within living areas. Vertical space is also great for bookshelves, which can be built into the walls almost immediately to conserve space and keep the floors clear for light to move.
Maximizing Natural Light
Making the most of natural light, though, especially with an eye toward all the energy savings, will continue to be a major component of smart home design. Skylights, glass doors, and large windows are the channels through which sunlight enters the property, minimizing the dependence on artificial lighting. Also, well-placed mirrors help propagate this effect by doubling up the light that mostly fills the interiors. Even lighter colored walls and ceilings add to the brightness and atmosphere of the space.
Efficient Use of Lights and Colors
But using the right colors and materials is essential for maximizing your space and light. Neutral tones, like whites, grays, or beiges, create a base that reflects and disperses light. Pairing these colors with natural materials such as wood or stone provides warmth and texture without overstimulating the senses. The use of gloss combined with matte elements adds depth but keeps a balanced look.
Kitchens and Bathrooms with Compact Appliances
Other spaces that typically need attention for efficient space use are kitchens and bathrooms. Stylish without compromising on space, compact designs for these zones certainly offer style with substance. Pull-out pantry shelves, corner drawers, or integrated appliances save precious kitchen space. As for bathroom designs, wall-hung lavatory seats and floating vanities make the space look bigger.
Outdoor Living Spaces
Expanding outdoor living areas adds not just square footage to your home, but also natural light. Patios, balconies, or terraces — those areas function as a room where you can relax and entertain. For instance, sliding glass doors or bi-fold systems that create seamless transitions between internal and external spaces while welcoming abundant natural light and fresh air. This square footage isn’t just useful space, though; it also opens up the connection between residents and nature.
Sustainable Design Features
The modern home has the concept of sustainability infused into its design. Sustainable focus means not just an environmentally-friendly approach, but also in a space-lightway. Energy-efficient solar panels set in positions act as an energy source that is eco-friendly and has low energy consumption. Green roofs or vertical gardens provide better insulation and better quality of air, thus creating a healthy living space. These features indicate a balance between practicality and sustainability.
Smart Home Technology
Space and light are optimized further by integrating smart technology in the home design. For example, automated lighting systems enable the amount of brightness required according to natural light conditions, maintaining suitability and energy conservation. Smart thermostats adjust temperature as needed to keep you comfortable without needless energy costs. They offer home automation to make a home smarter and more convenient to interact with.
Conclusion
With open concepts, multifunctional spaces, and creative storage, homeowners can live in a functional yet inviting space. These designs also benefit from the use of natural light, strategic colors and materials, and the inclusion of sustainable elements. With the evolution of smart home technology, endless possibilities abound for creating luminous and efficient spaces. With careful consideration in the design process, balance can be achieved, maximizing modern living whilst also retaining a link to nature.








































